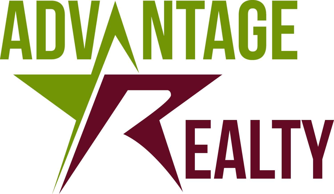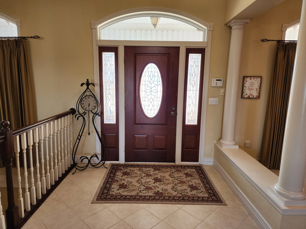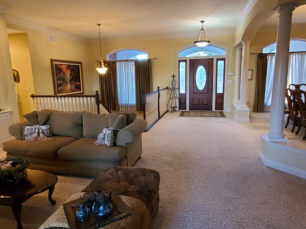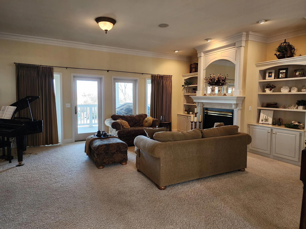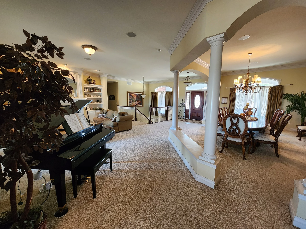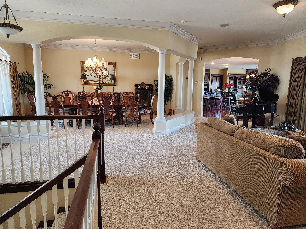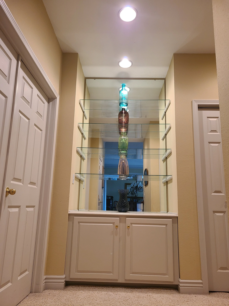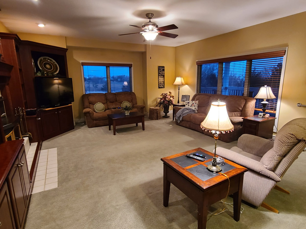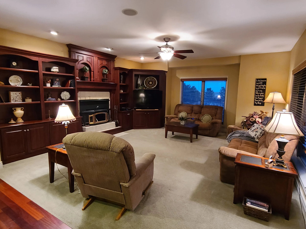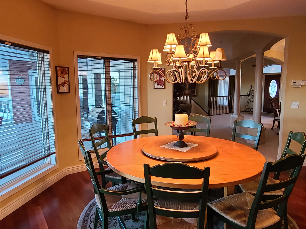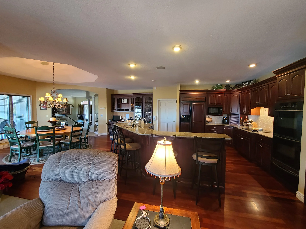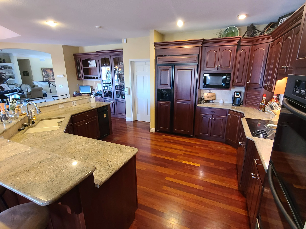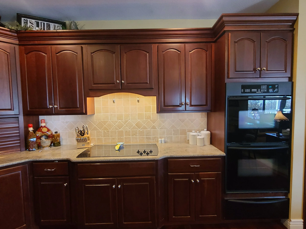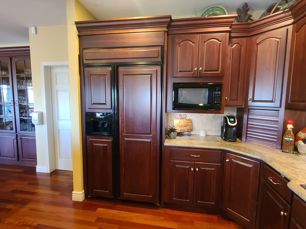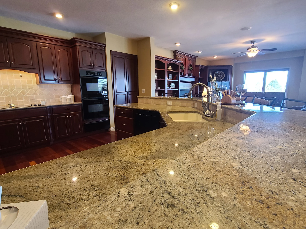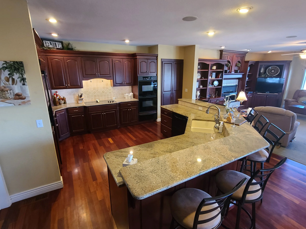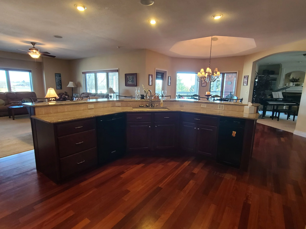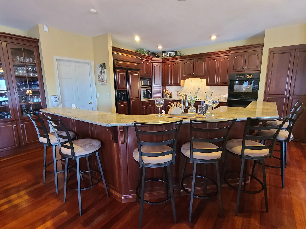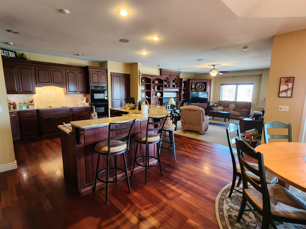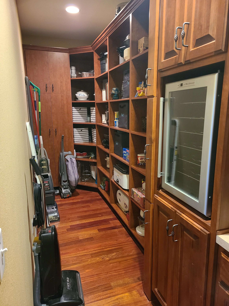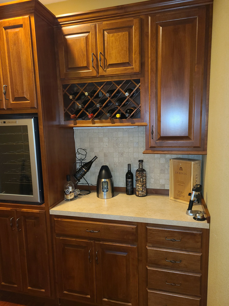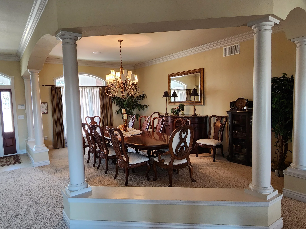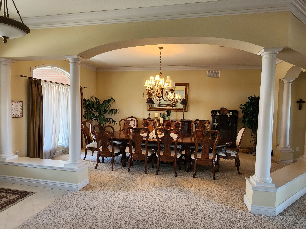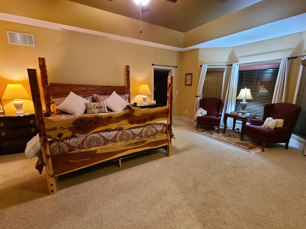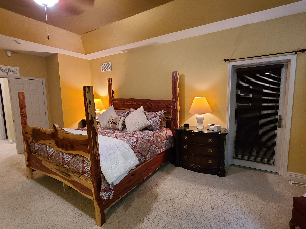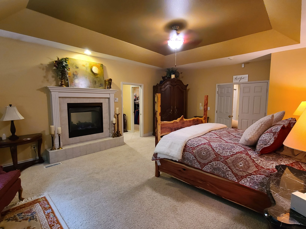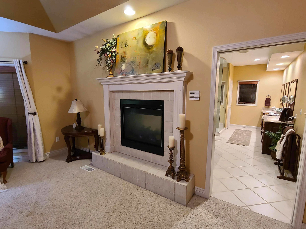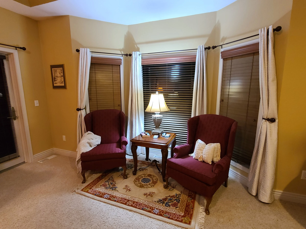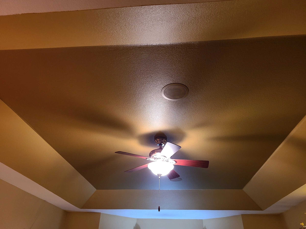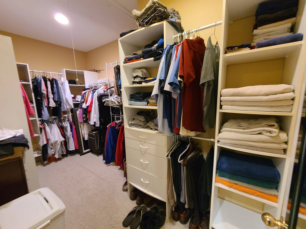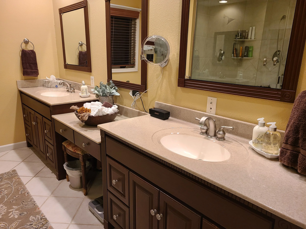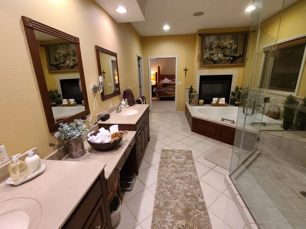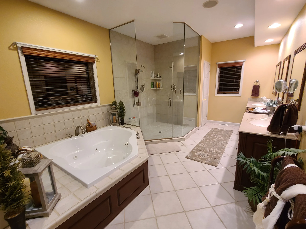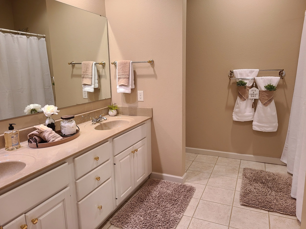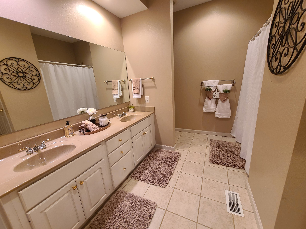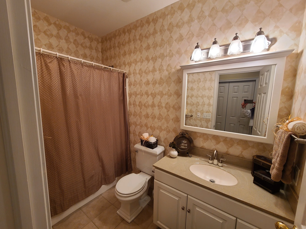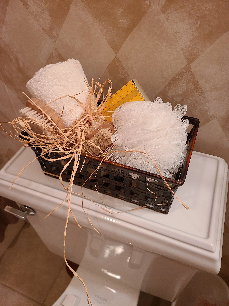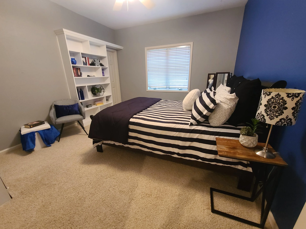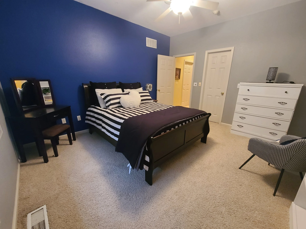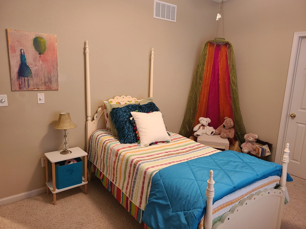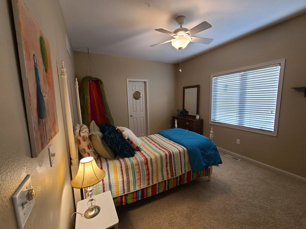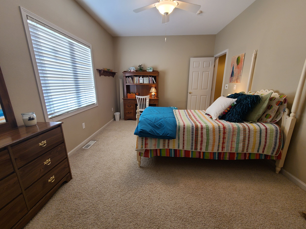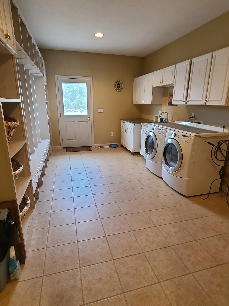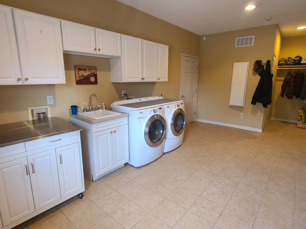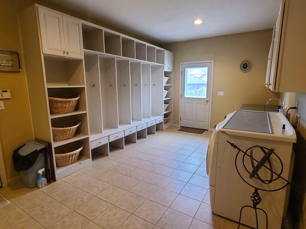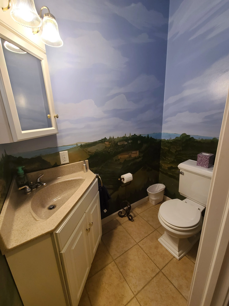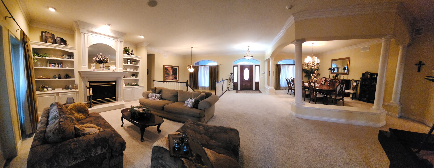
Main Floor Living
Main Floor Living Spaces
ENJOY two separate living spaces on the main floor of this home carefully integrated into the open flow of this floorplan. The front entry leads you to a comfortable seating area adjacent to one of the fireplaces surrounded by built in bookshelves and cabinetry. Perfect for curling up with a great book or your favorite person! If beautiful weather calls your name, just step through the door onto the upper deck for some open air reading with a view of the pool below or a panoramic scene of 3 acres of natural landscape beauty.
Adjoining and open to the kitchen and casual dining space is a comfortable den lined with built in bookshelves, cabinetry for extra “fun” storage, and an entertainment center. A wood burning fireplace insert is nestled in the center of the built ins providing just the right amount of “cozy”. Large windows add natural light and views of outdoor activity in the back yard or on the upper deck.

Kitchen and Dining
Kitchen and Dining spaces
THERE is space for everyone and every occasion with multiple dining areas. It has been said kitchen is the “Heart of the Home”, and this one will make yours skip a beat! The oversized granite bar with seating for up to 9 people will keep everyone in the conversation! It provides a quick spot for morning breakfast or a long pause for cocktails and hor douvres. The wrap around bar flows directly into the casual dining area surrounded by generous windows and a direct access door to the upper deck , making getting those meals off the grill and into the house a breeze!
The kitchen includes everything on your wish list including granite counters, beautiful cabinetry, a matching panel ready refrigerator, an electric cooktop, double oven with warming drawer, dishwasher, trash compactor and a lavish walk in pantry complete with a wine bar and fridge. A built in glass front hutch will display your favorite pieces in grand style. The work station desk will keep your day to day schedules running smoothly.
When it’s time to kick it up a notch - the formal dining area bordered by large white pillars can seat up to 12 and keeps the kitchen activity and chores out of sight.
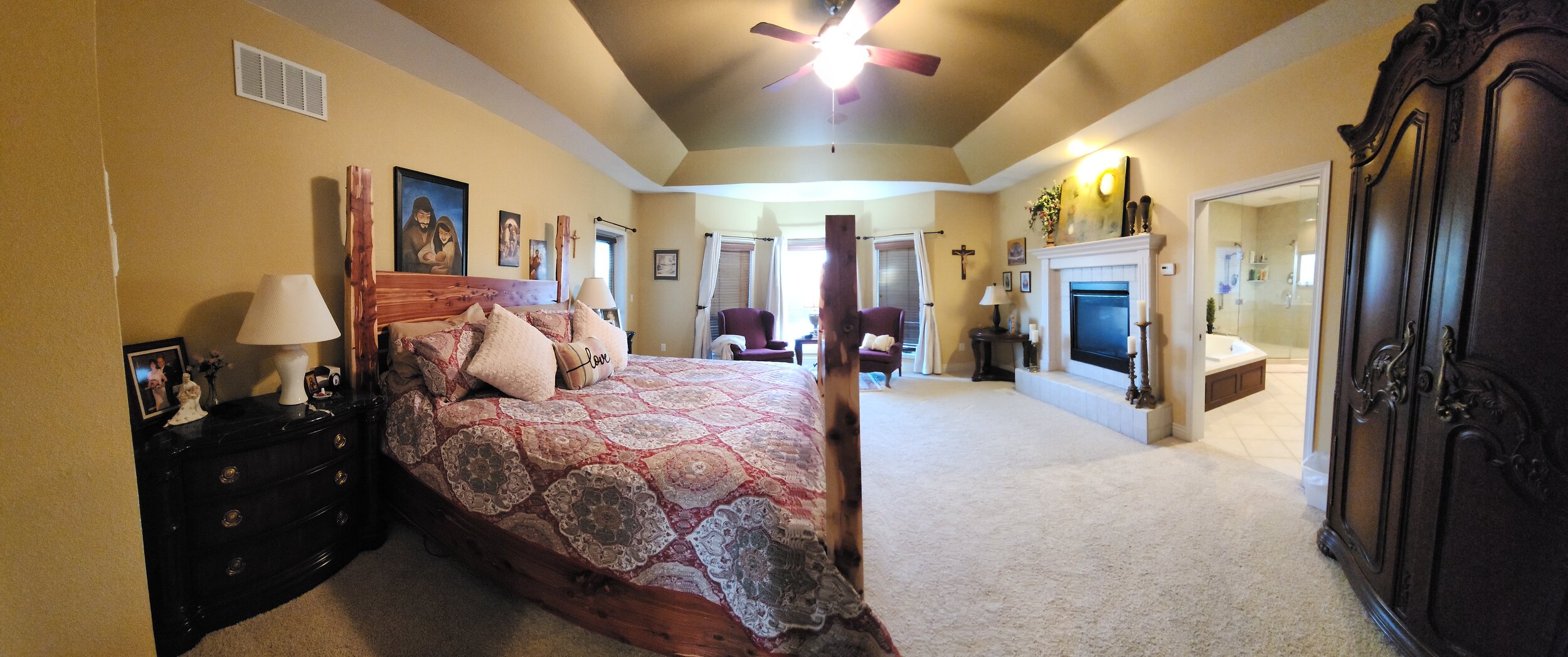
BEDROOM Suite
Master Bedroom suite
THE master bedroom will most certainly deliver a dreamy feeling instantly with its ample size and amenities. The tall tray ceiling treatment raises the bar instantly, while the double sided gas fireplace draws you toward the hearth and mantle. With over 340 sq. ft. you can rest assured it will house your favorite bedroom furniture and still leave plenty of room for an intimate seating area or writing desk resting in the curve of a triple bay of windows. The exterior door to the upper deck and pool keep will keep your midnight swims a secret! Accenting the privacy and luxury of the sleeping area is the generously sized en suite bath (209 sq. ft). The double sided fireplace cozies up to the whirpool tub (large enough for a “plus one”). The spacious glass walk in shower will also comfortably accommodate more than one person (or pup!). The magnificent vanity provides “His” and “Her” sinks and storage, with shared vanity counter top seating in the center. The crowning touch is the large walk in closet with organized shelving, drawers, and hanging space.
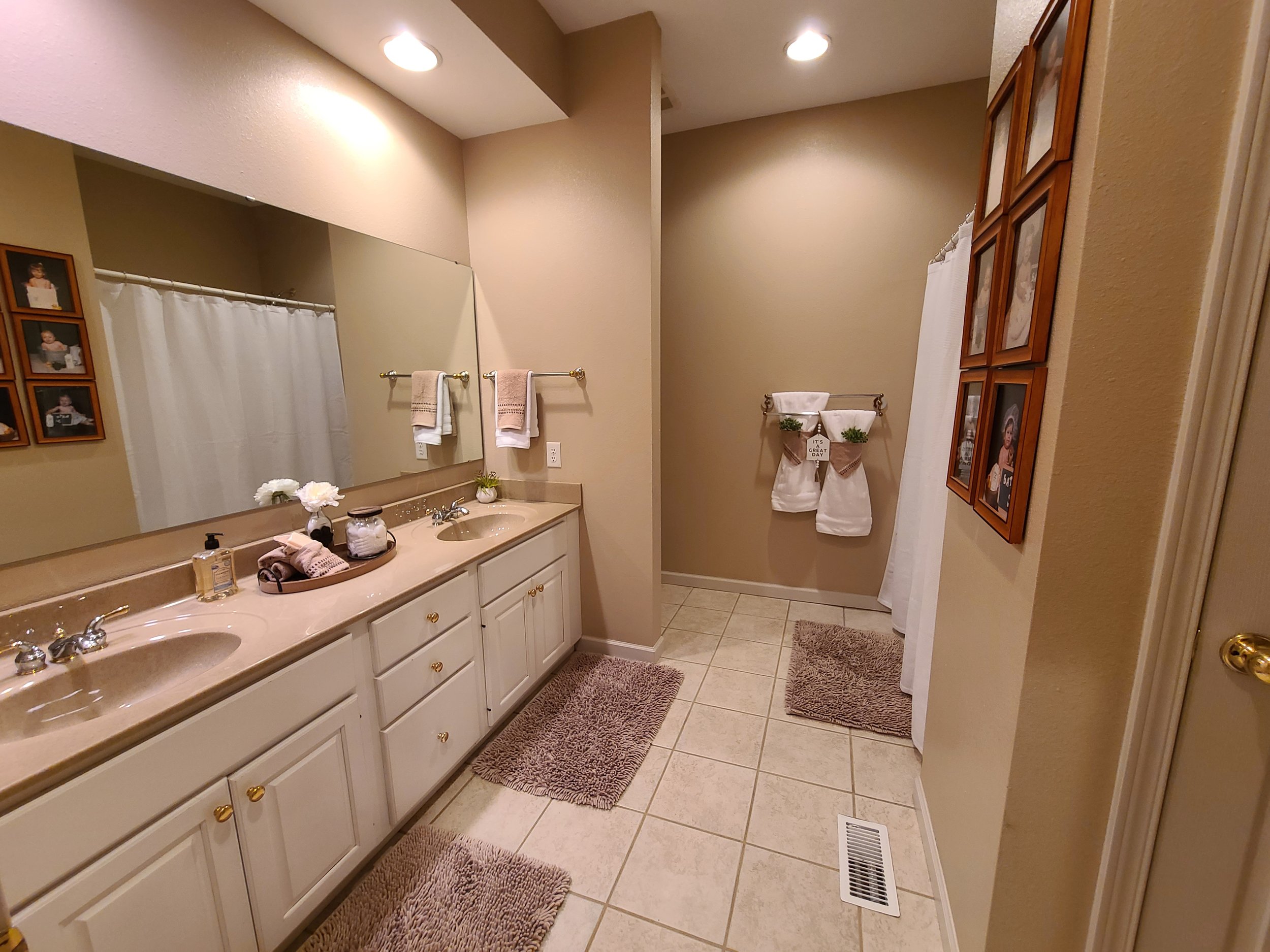
Beds and Baths
Beds and Baths
TWO additional bedrooms on the main level will allow for younger children to be close to the mom and dad, or can accommodate extra guests. One of the bedrooms has built in display shelving for that special collection or awards, and a door adjoining the larger bathroom. Both bedrooms have walk in closets with built in shelving. There are also two additional full baths on the main level located in close proximity to the bedrooms and office. There’s NO excuse to be running late waiting for a tub or shower! The large bath features a generous double sink vanity with cabinetry, tub/shower combo, and a storage pantry. The smaller bath also features a tub/shower combo with a single vanity station with storage below.

Office Space
Office Space
SOME might wonder if they would get anything done looking out over the 4th Hole of a beautiful golf course? Others see and appreciate the opportunity to have a place to dream, envision, create, and plan. Seriously, if we have to pay bills and get taxes prepped - why not do it in a space that makes your heart happy!? This private office space is located straight down the hall from the Master Suite. Let’s just call it “headquarters”.
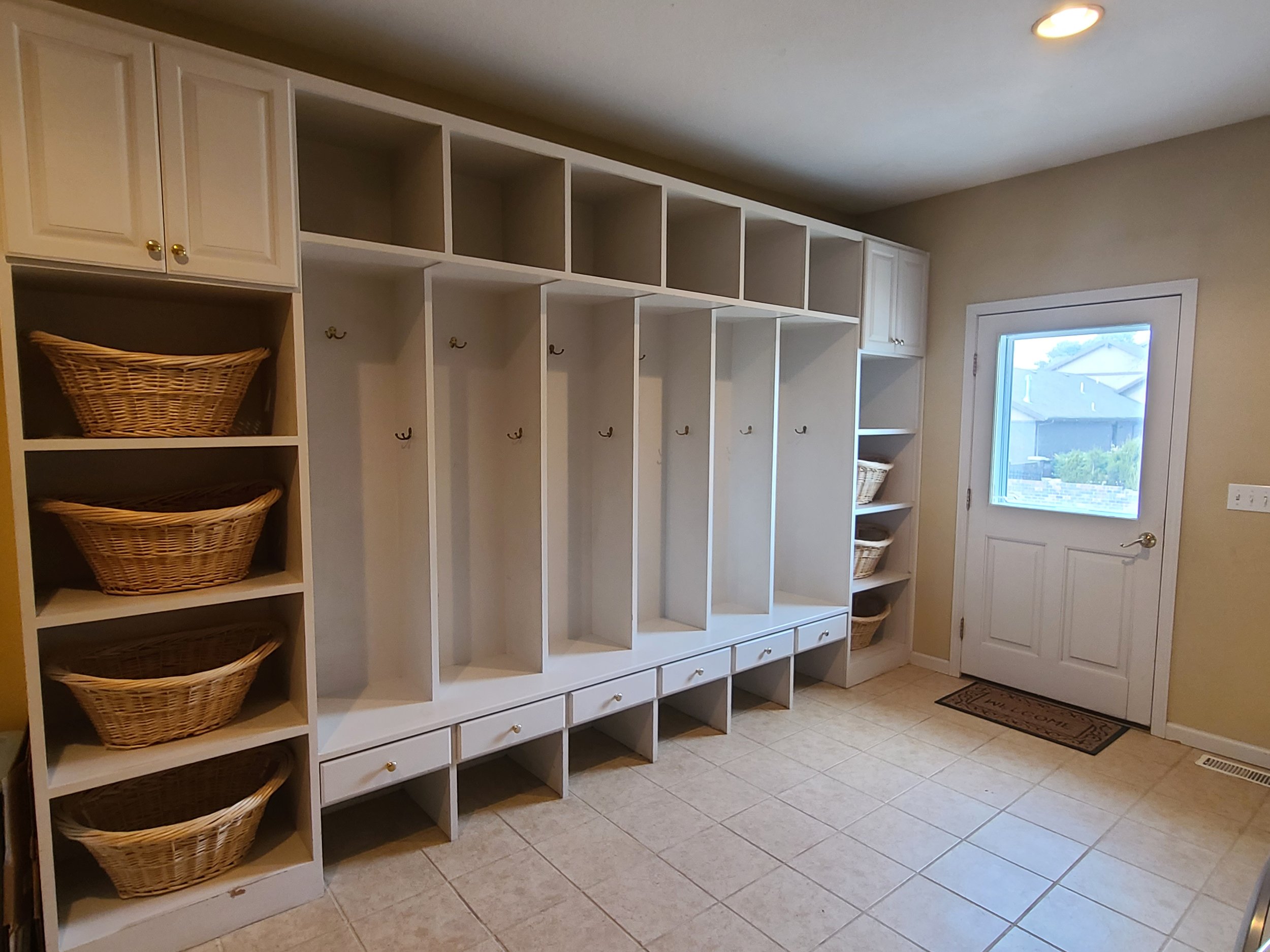
Laundry
Laundry
YES. We’re dead serious. It’s THIS AWESOME. Cabinet storage for all the necessary tools, products, gizmo’s and gadgets required for today’s clothing. PLUS a soaking sink, a stainless steel counter top, built in ironing board, open locker spaces with coordinating drawer and laundry basket shelves. And SO much space it can handle multiple mountains of laundry (not recommended). Access to the garage and an exterior door keep the “in and out” traffic pattern moving smoothly. Just in case you need a quick stop, a half bath is incorporated into this space. The hand painted Tuscan mural on each wall will make you forget the laundry piles are just outside the door.
