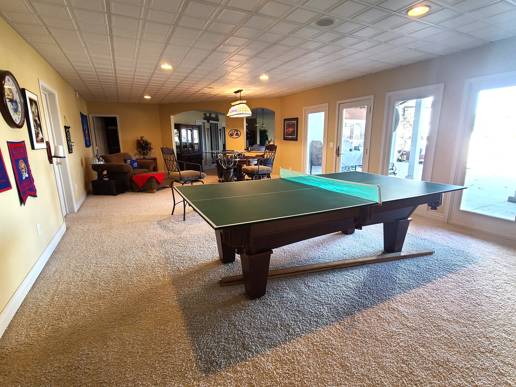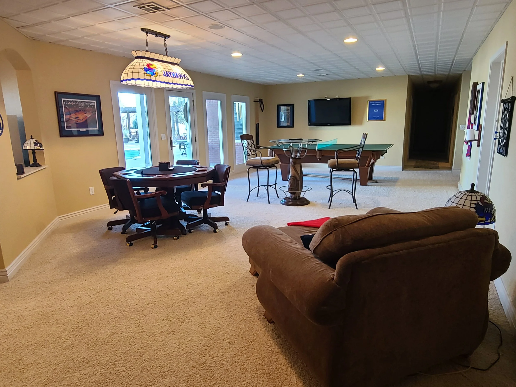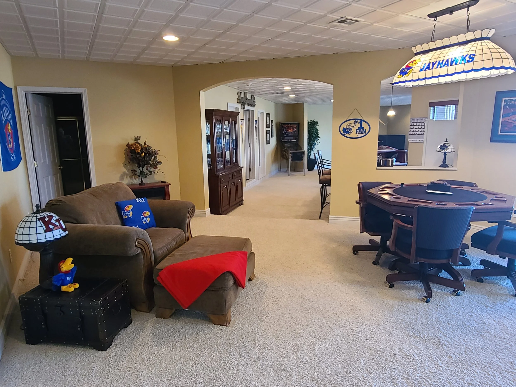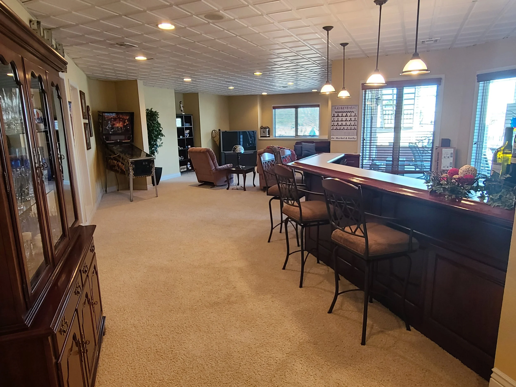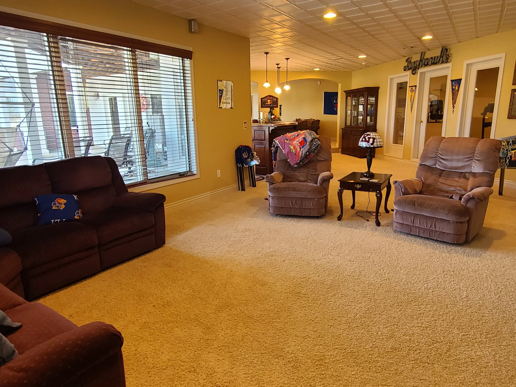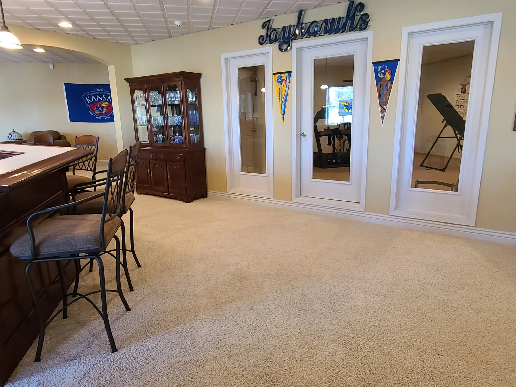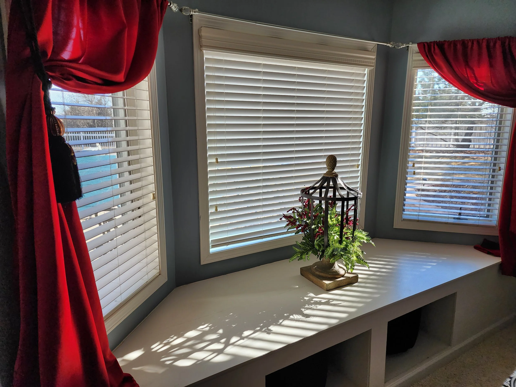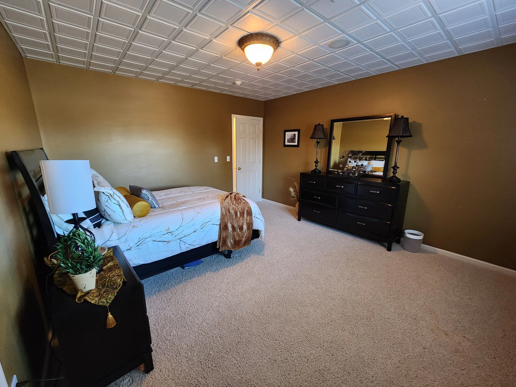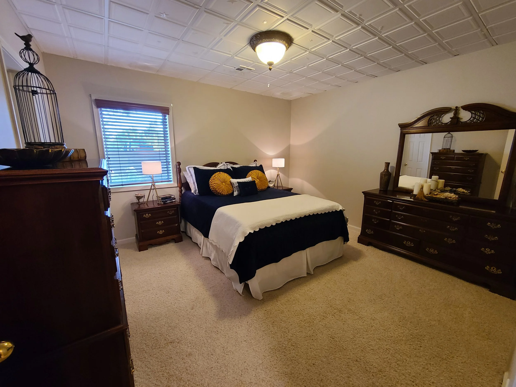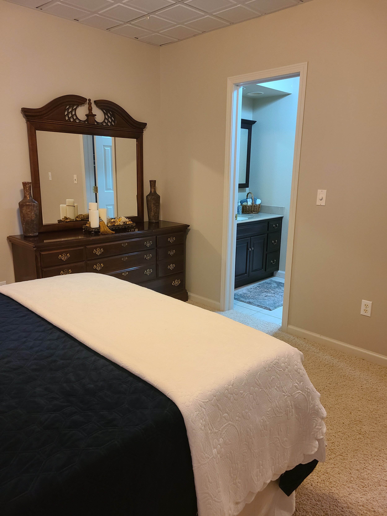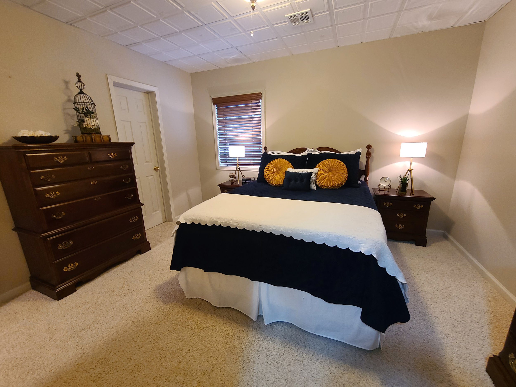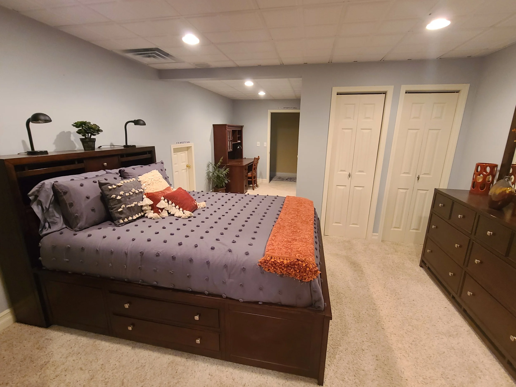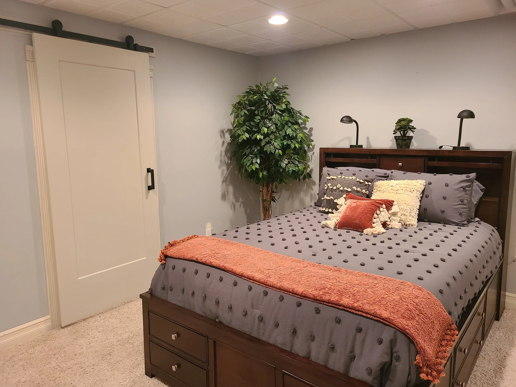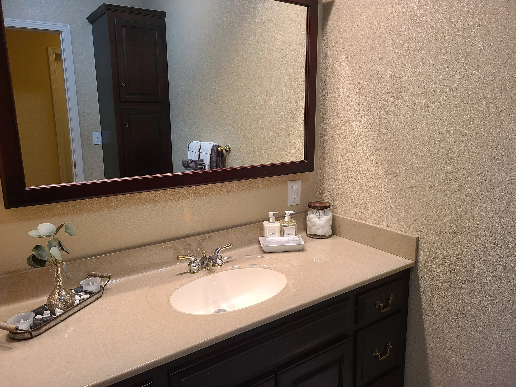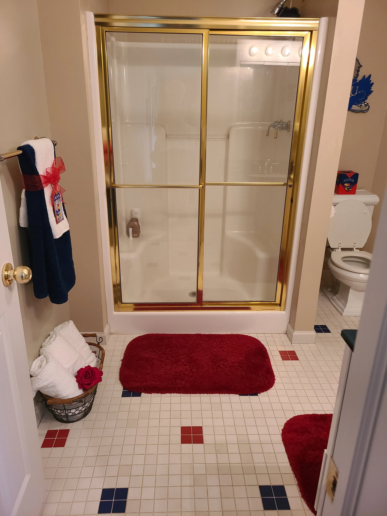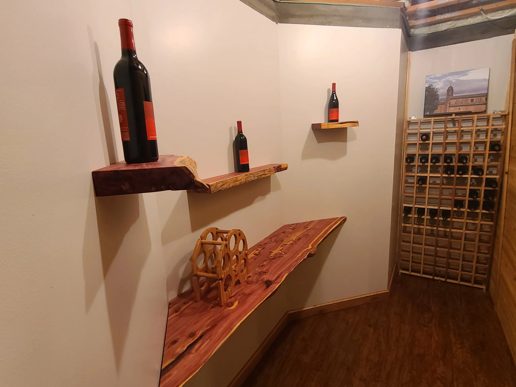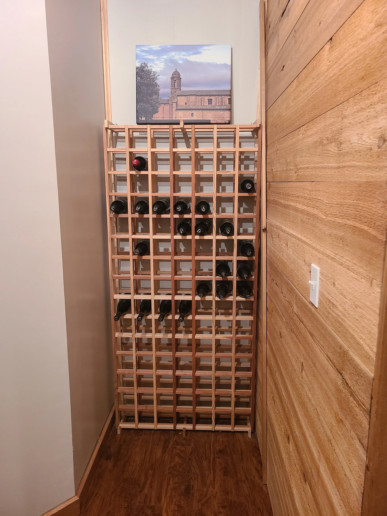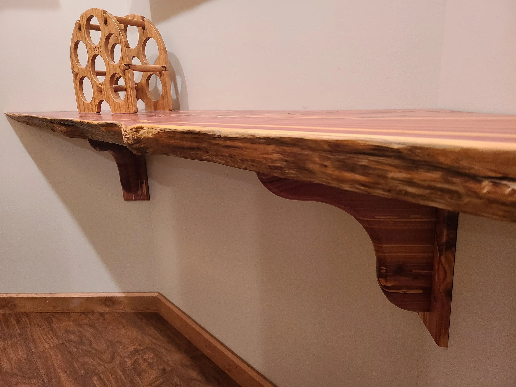
Lower Level Living
Lower Level Living Spaces
No matter if you are there for the big game, the even BIGGER card game, to defend your championship title on the game table, or just to have a cocktail and conversation, this space is ALL about fun, relaxing and entertaining! The open floor plan keeps the conversation going from one end to the other, and allows for multiple seating areas and entertainment options. The walk out basement design will take you straight out to the beautiful pool, or let you watch the fun from inside. Complemented by a generous number of windows, the natural light in the space is exceptional. The bar area accommodates a full size refrigerator, dishwasher, and more. Store all your serving pieces and bar tools in the built in cabinetry and drawers below. The stainless steel sink is the perfect addition to this space - ready to clean up the inevitable "party fouls".
Keep all your health goals in check with some time in the exercise room. The adjoining full sized bath with shower gives you the opportunity to rinse off before you “hit the bar” - or after you come in from the pool. Mechanical rooms with extra storage can handle all your seasonal items with ease.
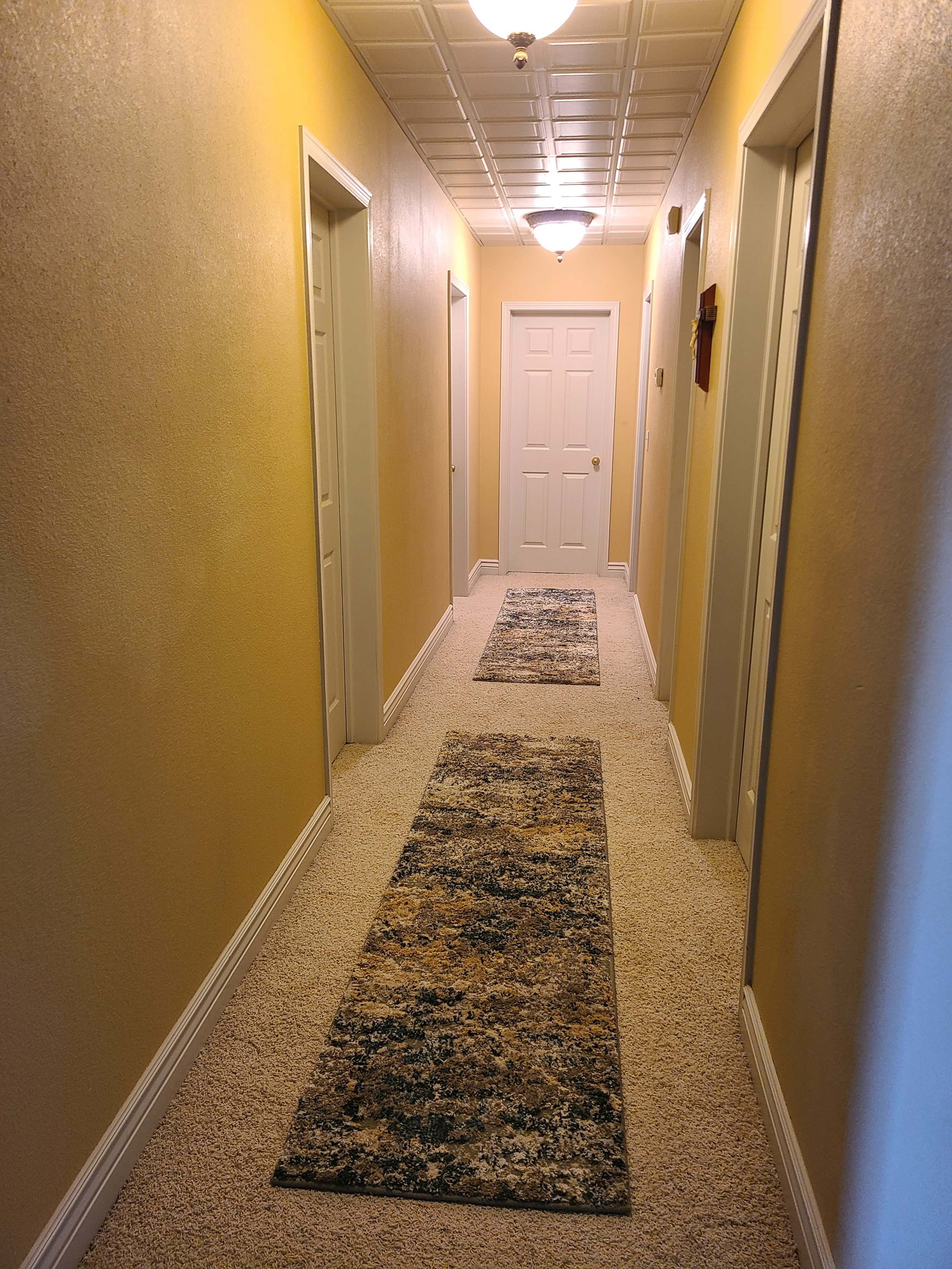
Lower Level Beds and Baths
Bedrooms and Bathrooms
FOUR well thought out bedrooms and two full bathrooms in the lower level will keep family or guests wanting to book an extended stay.
Bedroom 1 measures 16’ x 17’ and is the largest bedroom on the lower level. This room features spectacular views of the pool and patio with a dreamy bench window seat nestled in the curve of a triple window set. It has two closets and ample room for any size bedroom furniture. Bedroom 2 measures 16 x 13’ , and features a walk in closet, built in display shelf and a backyard view.
Bedroom 3 measures 13’ x 12’, and features a walk in closet and a door adjoining the Jack and Jill style bathroom conveniently located in the center of the bedrooms.
Bedroom 4 measures 16 x 11. The room was designed to serve multiple functions-bedroom, home theater room, wine room, craft room, etc. This room provides access to a large storage room and under the stair storage, and has the added bonus of a custom designed wine cellar.
The bathroom located on the south end of the lower level is a cleverly designed “Jack and Jill” style with 3 entrances (including the one from bedroom 3) and provides easy access from the bedrooms. Each door from the hallway will direct you to a single sink vanity with cabinet space for storage below, and an additional pantry/storage cabinet inside the door. Nestled between the 2 sides featuring individual vanities is the tub/shower combo and the commode. Pocket doors provide privacy from the tub/shower area to the vanity areas on each side. The second bathroom is located on the north end of the basement and services the entertainment areas, the bar, and adjoins the exercise room. It features a walk in shower stall and a single vanity with an entrance from the exercise room or the living area.

The Wine Cellar
The Wine Cellar
You don’t need a reservation or a credit card to enjoy this space - but you might have to stand in line! This sensational addition to the lower level will have you volunteering to “fetch the wine”. Locally milled Kansas red cedar provides a counter and floating shelves with a striking “live edge” design, creating a unique atmosphere for your collection. Tucked behind a sliding barn door with rustic cedar lined walls and a faux tin ceiling, this hidden gem will accommodate storing over 200 bottles of your personal favorites.

